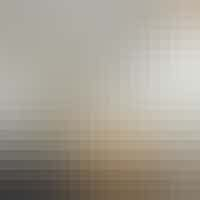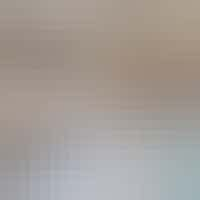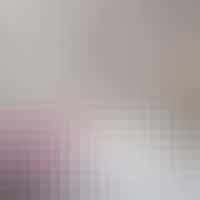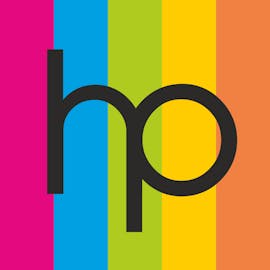Floor Plans
Rooms
-

Bee Suite Bee suite 🐝
King size bed. Sleeps 2. Ensuite shower. Located on ground floor
-

Bunk Room Pineapple bunk 🍍
Two triple bunks (6 singles) - Ensuite shower. Located ground floor
-

We don't have an image of this room just yet, sorry. Pink swirl suite
Super king. Shares en-suite with bath over shower with heart suite. Located first floor
-

Safari Suite Safari suite 🦓
Queen size bed. En-suite shower room. Located ground floor
-

We don't have an image of this room just yet, sorry. Bow suite 🖤
Super king bed - Ensuite shower and bath.Located first floor
-

We don't have an image of this room just yet, sorry. Heart suite 💕
Double loft bed. Double bed underneath loft bed. Shares en-suite with pink dreams suite. Located first floor
-

We don't have an image of this room just yet, sorry. Animal suite 🐋
King size bed. Ensuite shower. Located first floor
-

We don't have an image of this room just yet, sorry. The 7 bedrooms sleep up to 20 people in total
-

We don't have an image of this room just yet, sorry. Book nook
A relaxation space with books located first floor landing. Entrance to slide located in this space
-

We don't have an image of this room just yet, sorry. Glam station
Located ground floor. 4 glam stations with Hollywood mirrors
-

We don't have an image of this room just yet, sorry. Main lounge, kitchen and formal dining room
Large space with kitchen, breakfast bar (4 stools), formal dining for 18 guests and lounge space complete with TV, bio ethanol fire and table football
-

We don't have an image of this room just yet, sorry. Indoor swimming pool
Located in garden
-

We don't have an image of this room just yet, sorry. Movie room
Located next to the indoor swimming pool in the garden. Also houses the sauna





